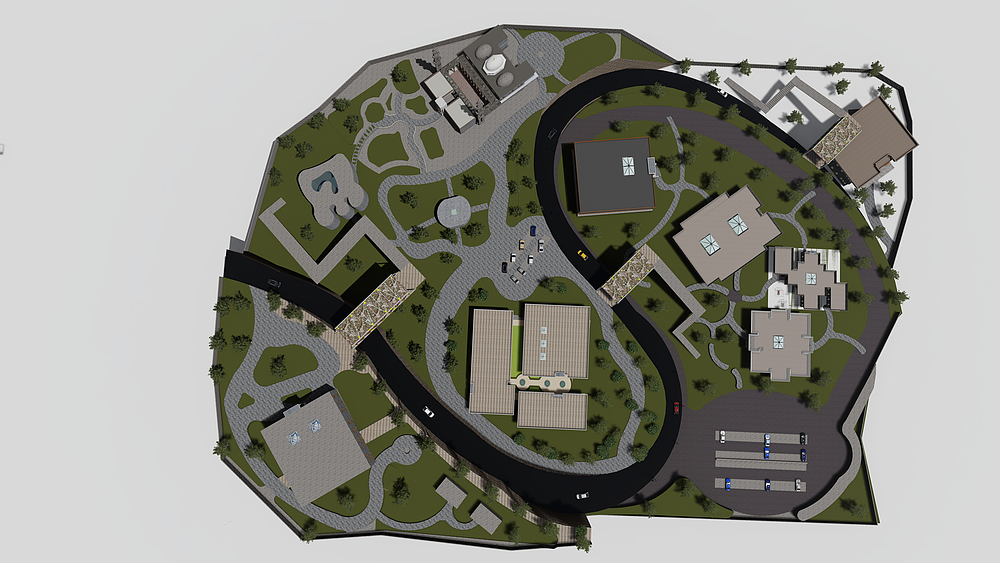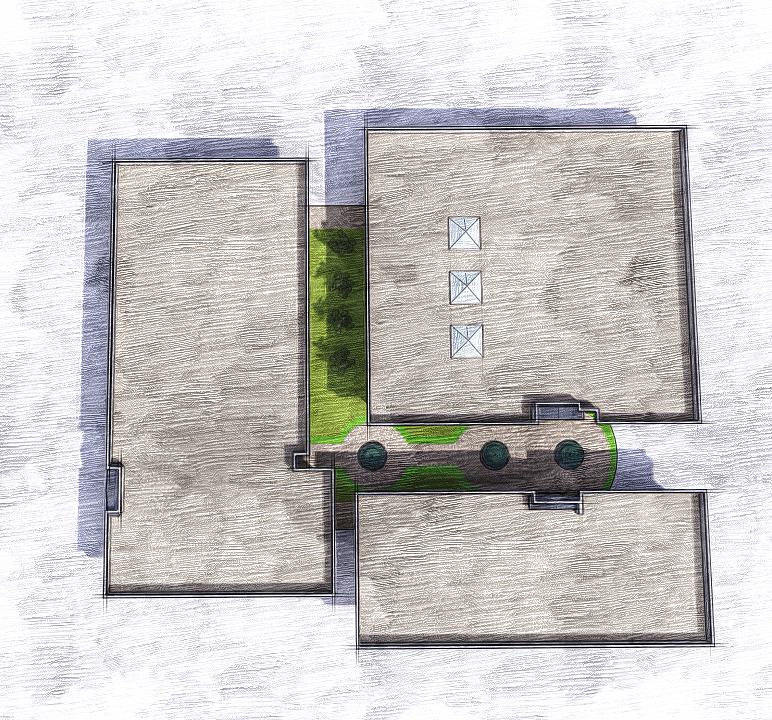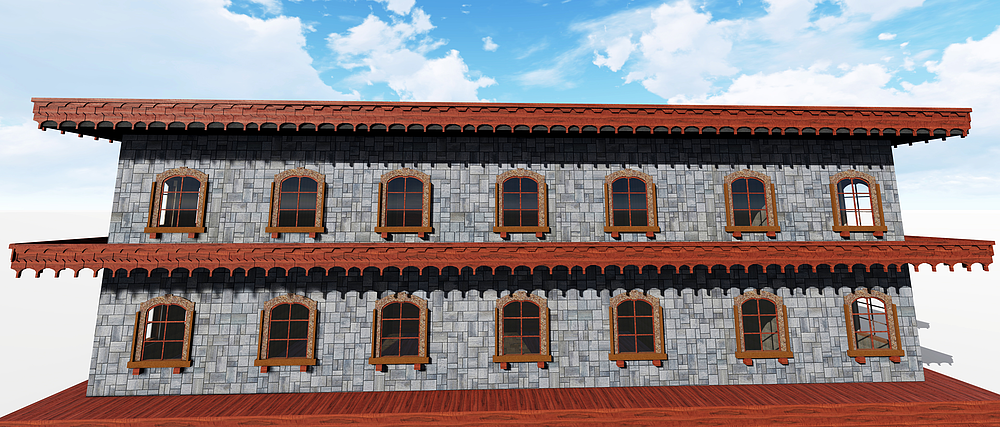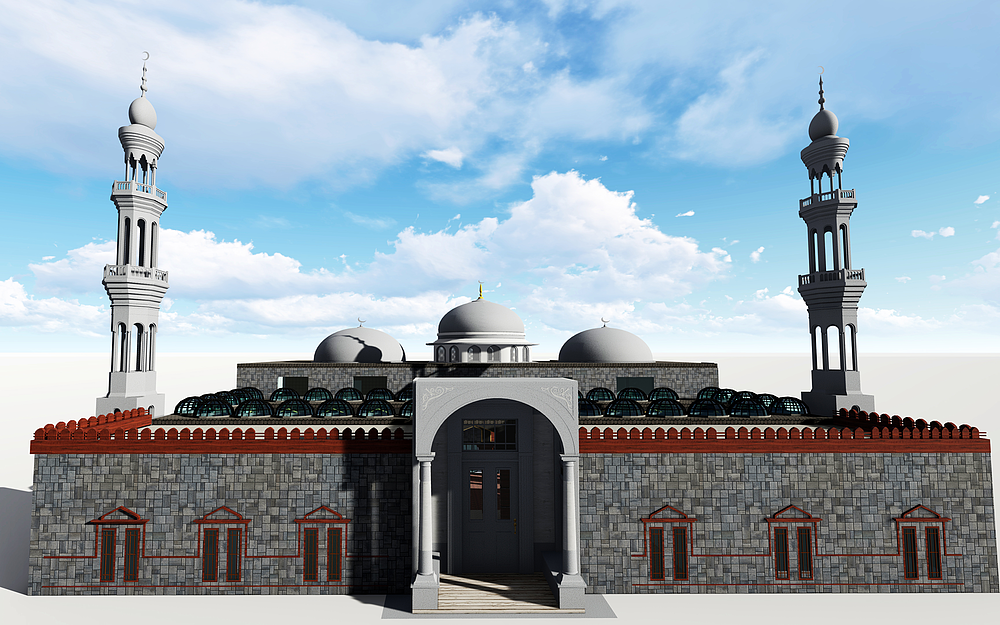خلاصہ
As an architect, I bring adept skills and knowledge in research-driven planning, client-focused designing, accurate visualization, precise estimating, cost-effective costing, and proficient construction execution for interior, building, and landscape projects.
پراجیکٹس
تجربہ
Architect
My expertise encompasses a broad spectrum of architectural disciplines, ranging from planning and designing residential houses to commercial spaces. I am well-versed in designing basements for both residential and commercial buildings, ensuring optimal utilization of space. Working closely with clients, I excel in understanding their needs and providing practical solutions that align with their vision. Additionally, I specialize in enriching classical details in building facades and elevations, elevating the aesthetic appeal of structures. Through 3D visualizations, I focus on accurately depicting ideas and client requirements, enhancing communication and project understanding. Moreover, my proficiency extends to detailing building facades in 2D plans and elevations, ensuring comprehensive and precise representations of architectural designs.
Architect
As a seasoned professional in construction and architectural design, I specialize in eco-friendly residential apartment planning using prefabricated structures. My expertise spans utilities for both residential and public buildings, integrating essential amenities efficiently. I prioritize technological advancements and client collaboration to deliver sustainable designs that exceed expectations. Additionally, my involvement in landscape projects emphasizes creating green spaces within communities. Overall, I aim to shape built environments that prioritize innovation, sustainability, and client satisfaction for a resilient future.
Assistant Project Architect
With expertise in residential projects, I've handled planning, design, and detailed working drawings, including sanitary and electrical layouts. As a site architect, I've overseen project execution, while also managing material and interior estimates for houses, ensuring efficiency and quality throughout.
Architect
Worked on planning and designing of interior for several residential and commercial Spaces
Supervise the construction of Sub-Structure and Super Structure of residential projects.
Designed the false ceiling plans and supervise their construction on site.
Prepared BOQ of interior of residential project
Prepared working drawings of interiorof residential projects and supervise their construction on site.
Prepared 3d Models of interior of residential projects.
Intern Architect
Worked on Planning and designing for several residential, commercial and public projects.
Experienced 3d modelling and generating new ideas and innovations in exterior designs.
Conceptual Design
Intern Architect
Worked on planning and designing for several residendial,interior,and Landscape Projects.Hands on experince of 2d/3d designing,drafting & modelling of residential projects.Experienced project planning and estimation
Intern Architect
It was a mixed used building and we had analyzed the quality assurance of building materials that were involved in construction.Learned various aspects of interior design from experienced designers and architects.Conducted site supervision in various projectsInvolved in prepration of estimates







